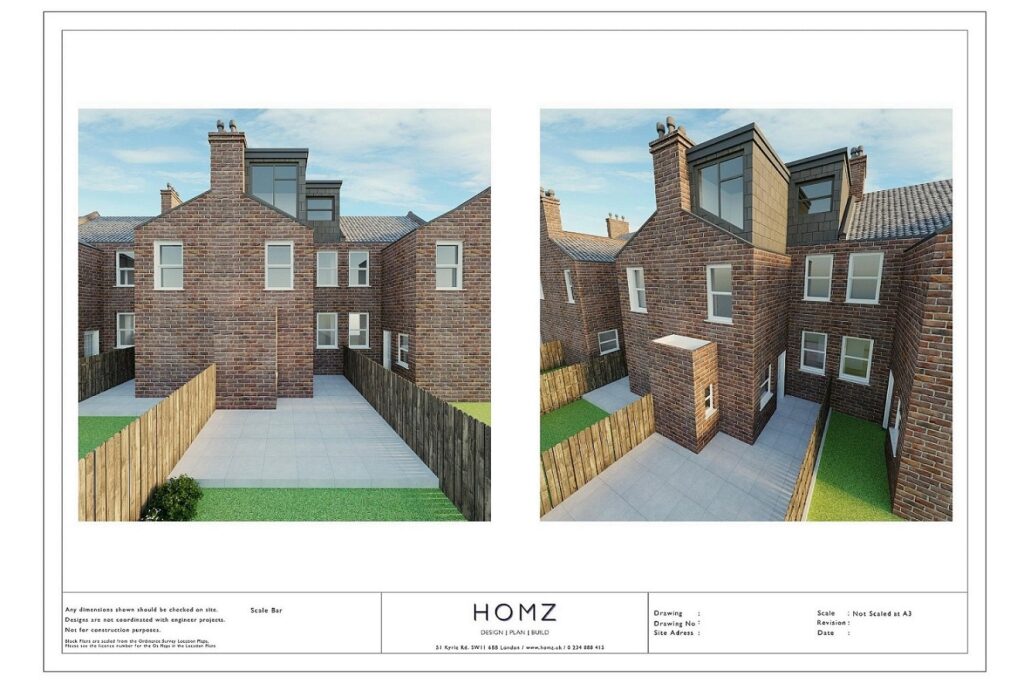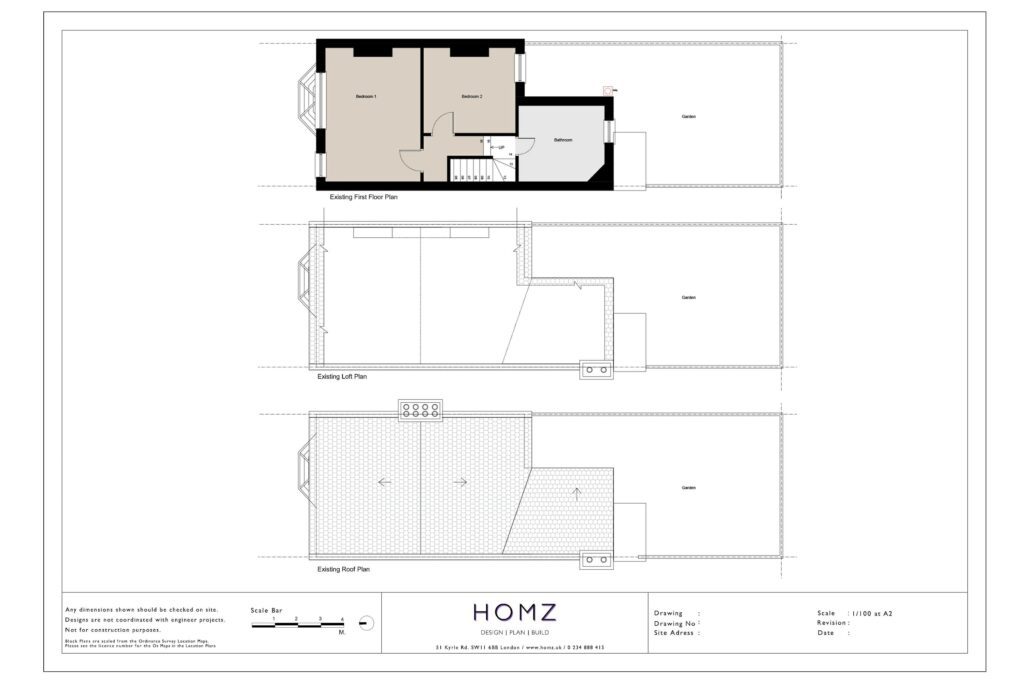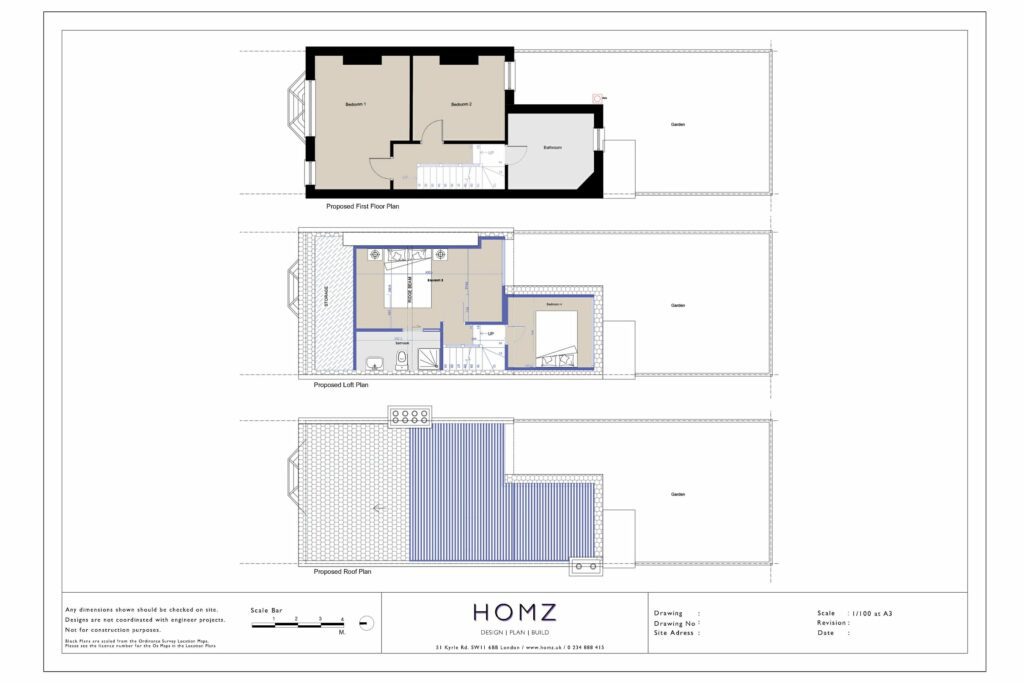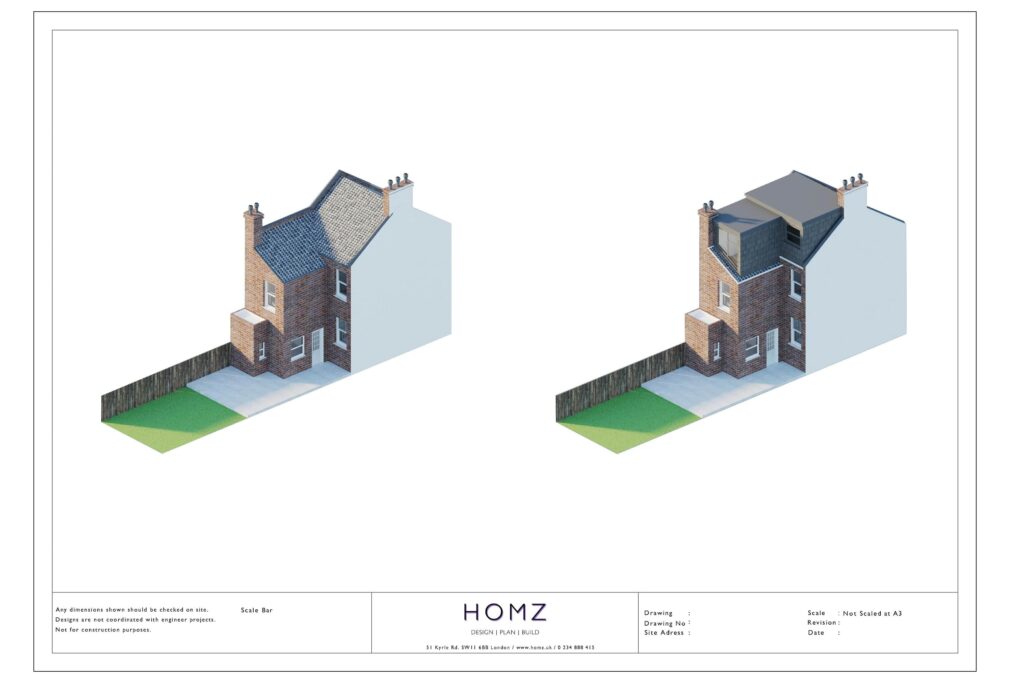Our Chartered Town Planners and Architects offer a wide variety of planning and design services for all kinds of residential and commercial planning applications.
Need a Planning Permission for Your Loft Conversion?
If you’re considering a home renovation project, a loft conversion can be a great investment. Not only does it add extra space to your home, but it can also significantly increase the value of your property. In fact, a loft conversion can add up to 20% to the value of your home, depending on the size, location, and quality of the conversion.
Do You Need a Planning Permission for a Loft Conversion in the UK?
Full Planning Permission is normally not required, unless you are extending the roof space, exceed specified limits, or maybe Permitted Development rights have been removed from your area? It’s best to check local planning policies and new regulations to understand what you are allowed to do.
Also you might be careful not to outgrow your neighbourhood. If you invest too much and extend too far you’re unlikely to see a return on your investment. You’ll want to start by assessing whether your roof space is suitable for a loft conversion.
Depending on what you are planning to do, in addition to looking great your project may also require some kind of planning permission. The good news is that Homz also have in-house planning consultants who can work with your architect to make sure that your design not only looks great but it also meets all of the necessary planning criteria.
Our Town Planners are here to provide you Pre-Planning Advice on whether you need a planning permission or not. Feel free to Contact Us with your enquiries and our expert team will get in touch with a FREE No Obligation Chat regarding your project.
We Have Submitted More Than 2000 Projects So Far, Check Out Some Of The Loft Conversion Projects Here
Rear L-Shaped Dormer With Rooflights on Front Slope – London Borough of Brent
How Can Homz Help You in Your Dream Loft Conversion?

Is Your Project Feasible?
Our chartered planners will review your project, examine the relevant planning policies, and analyse the relevant planning history to provide you a Pre-Planning Advice. You can easily book your call with one of our chartered planners in the same day! Following your call, your planner will conduct the Pre-Planning Appraisal Report which will include all the answers in only 2 working days.
Our Designers Will Draw Up The Plans
Making a planning application is a risky, and it becomes riskier the less you’re prepared for it. This is because accurate drawings with correct technical information are a prerequisite to both getting permission and being able to build what you get permission for.


Our Chartered Town Planners Will Manage Your Application
While each Loft Conversion project presents unique challenges, with careful planning, research, and professional guidance, property owners can get the most profit from their project. Our Chartered Town Planning Consultants at Homz have full knowledge of the ever-changing planning policies that any project will be subject to. So, their help could be indispensable — especially if your project is in a designated area of which carries restrictions such as a Conservation Area or AONB.












