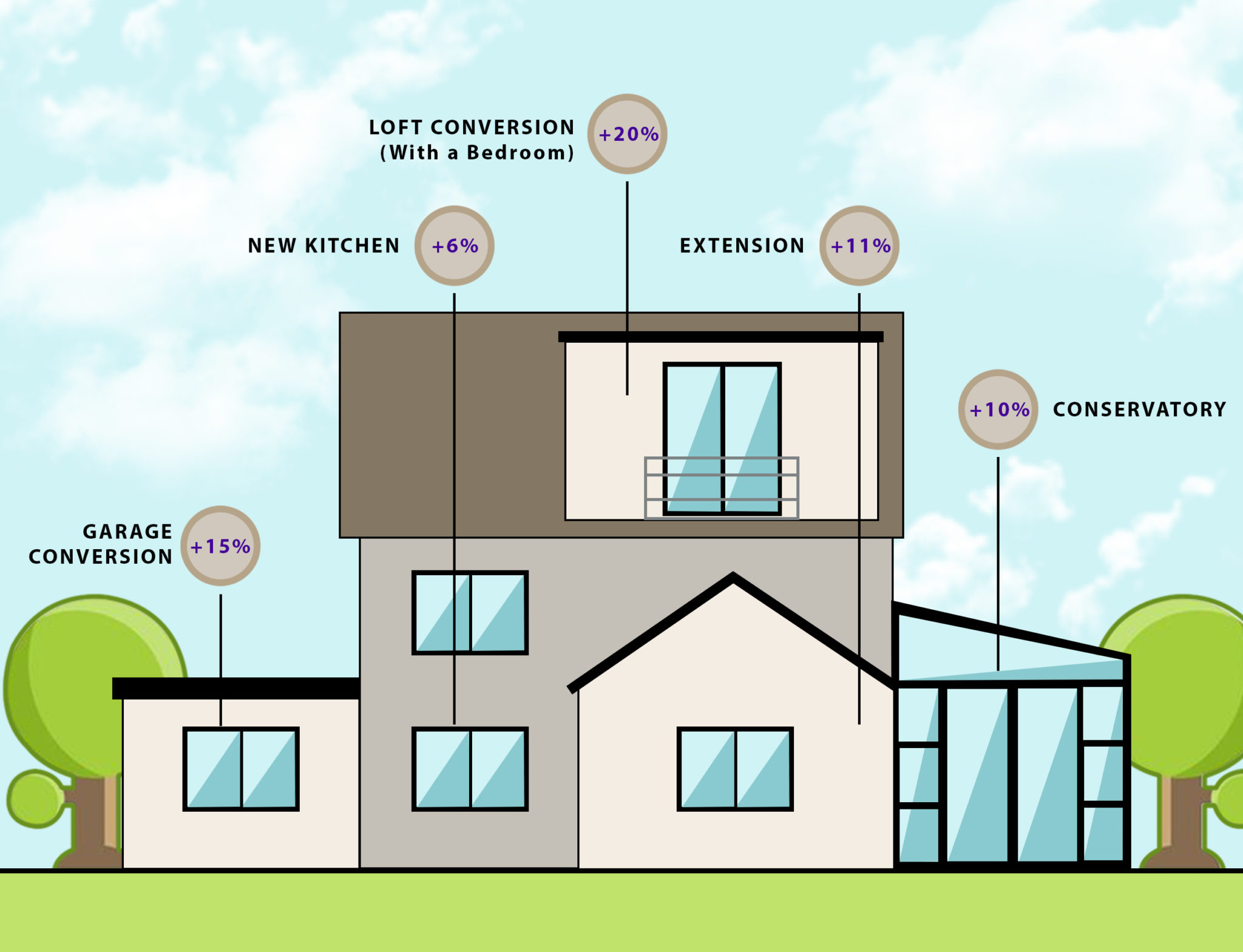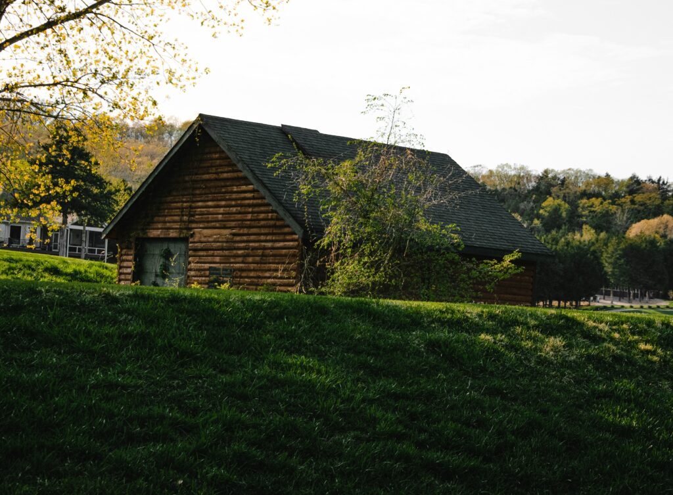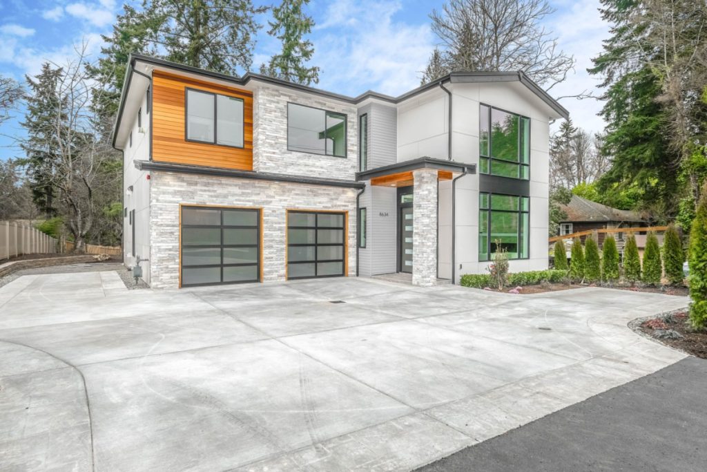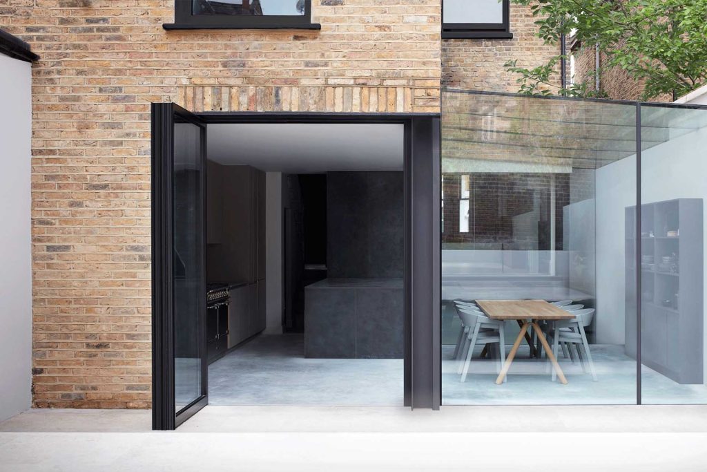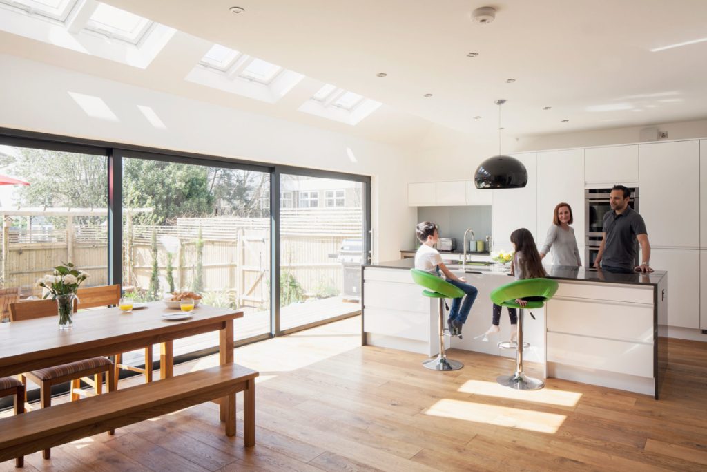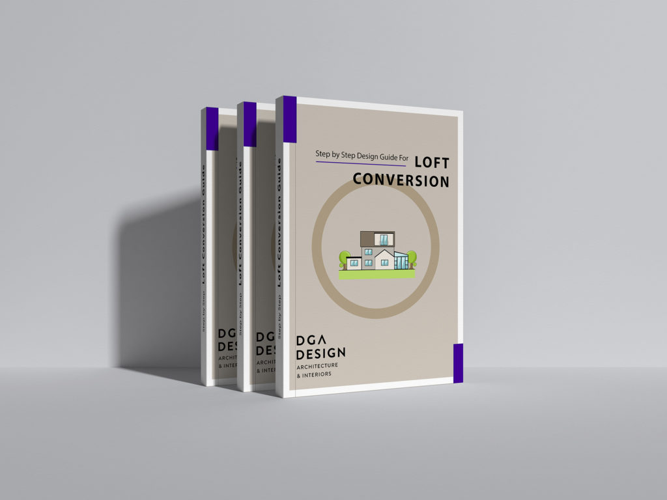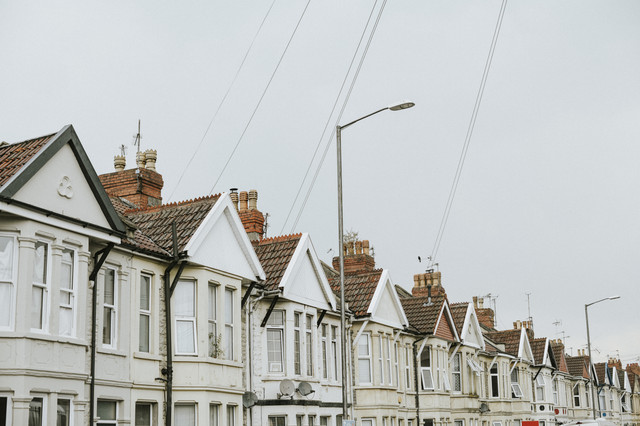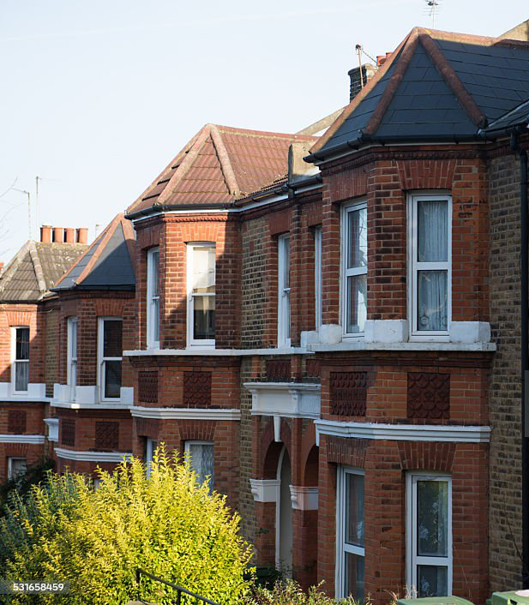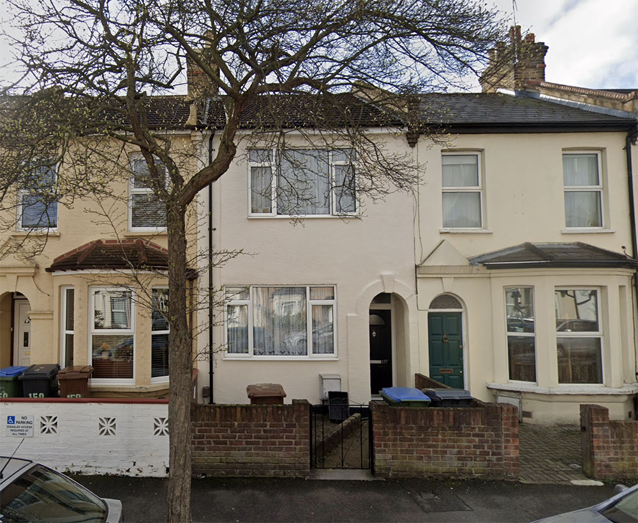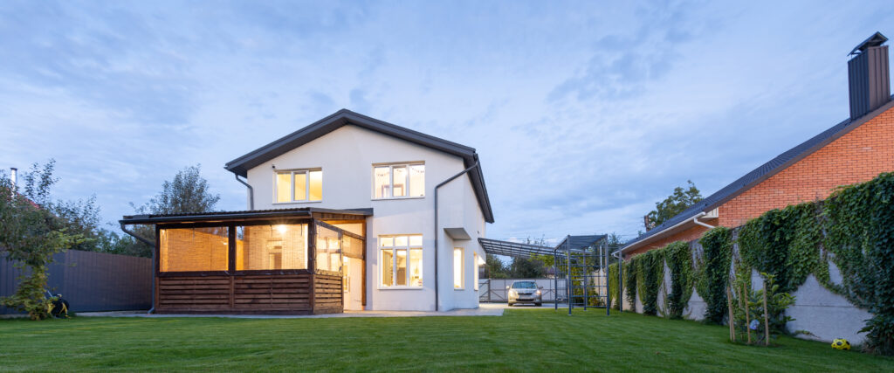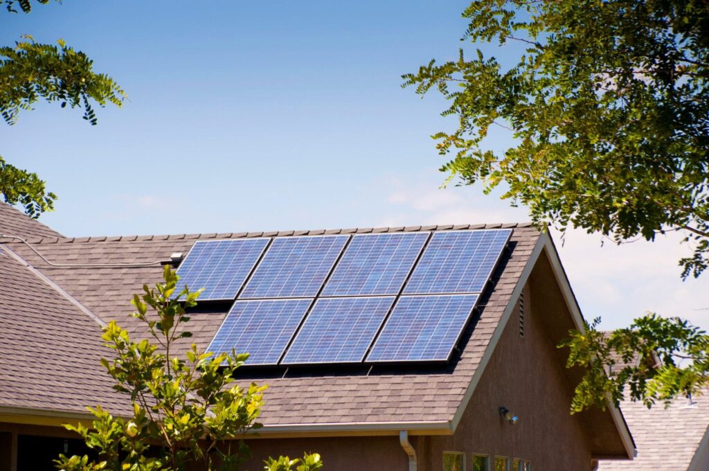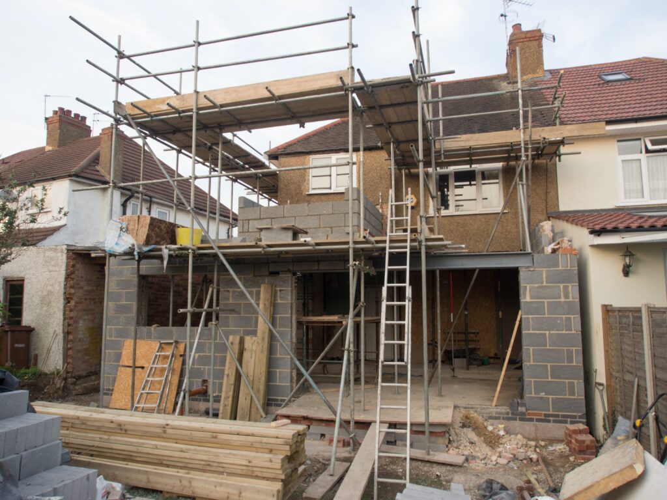What do you use your garage for? If it’s turned into more of a store room (or a junk yard for that old exercise bike) than a safe spot to park the car, then maybe it’s time to consider making better use of what could be a valuable asset.
A garage conversion is one of the speediest and most affordable routes to adding floor space: a typical scheme creating a new home office or playroom can often be completed in little more than a week.
How Much Does a Garage Conversion Cost?
The cost of a garage conversion in the UK can vary depending on a number of factors, including the size of your garage, the level of finishing you require, and the complexity of the project. On average, a basic garage conversion can cost between £5,000 and £10,000. However, for a more comprehensive conversion with higher-end finishes, the cost can range between £15,000 and £25,000 or more.
Some of the main costs involved in a garage conversion include insulation, flooring, windows and doors, heating, and lighting. If you plan to add a bathroom or kitchen, the cost will be higher due to plumbing and electrical work.
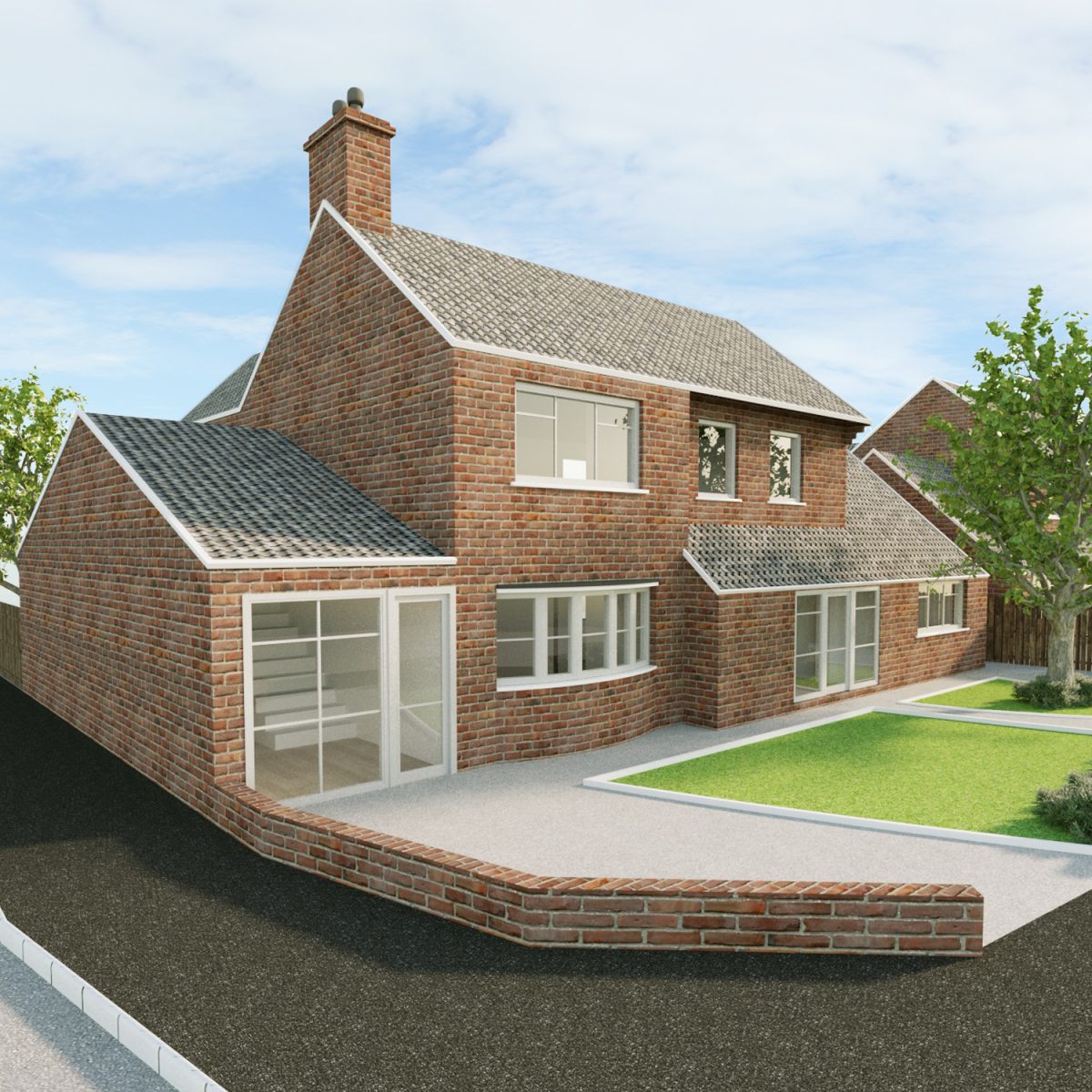
Do You Need a Full Planning Permission for Garage Conversion?
In most cases, Full Planning Permission is not required for a typical garage conversion project in the UK, as long as the work falls under permitted development rights. This means that you can convert your garage into living space without seeking Full Planning Permission Application from your local council, as long as certain conditions are met, such as the conversion not exceeding a certain size and not causing harm to the surrounding area. However you’d then need to apply for a Lawful Development Certificate or a Householder Planning Application if the work falls under PE rights.
However, if your property is located in a conservation area or if your garage is a listed building, you may need to obtain planning permission before proceeding with the conversion. It’s always best to check this before starting any building work. Our Town Planners are here to provide you Professional Planning Advice on whether you need a planning permission or not, Contact Us and get your answers today.



