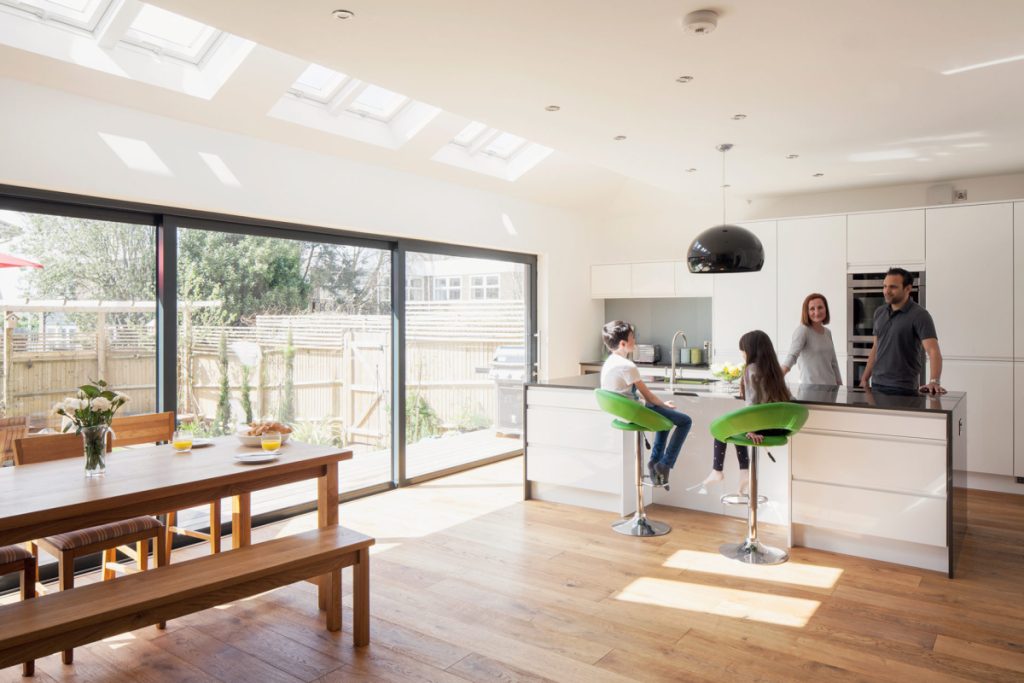From an interior design point of view, it is beneficial to not only know how big, small or tall a room should be but also understand how to use the space to its maximum potential. Placing furniture in its best positions or suggesting structural changes, for example, however small, can transform a dysfunctional area into a usable space.
Our architects and interior designers at Homz are the best choice for this task as we have worked on thousands of properties with planning applications whereby we aimed to get the best return on investment for our property developers, homeowners and investors.









