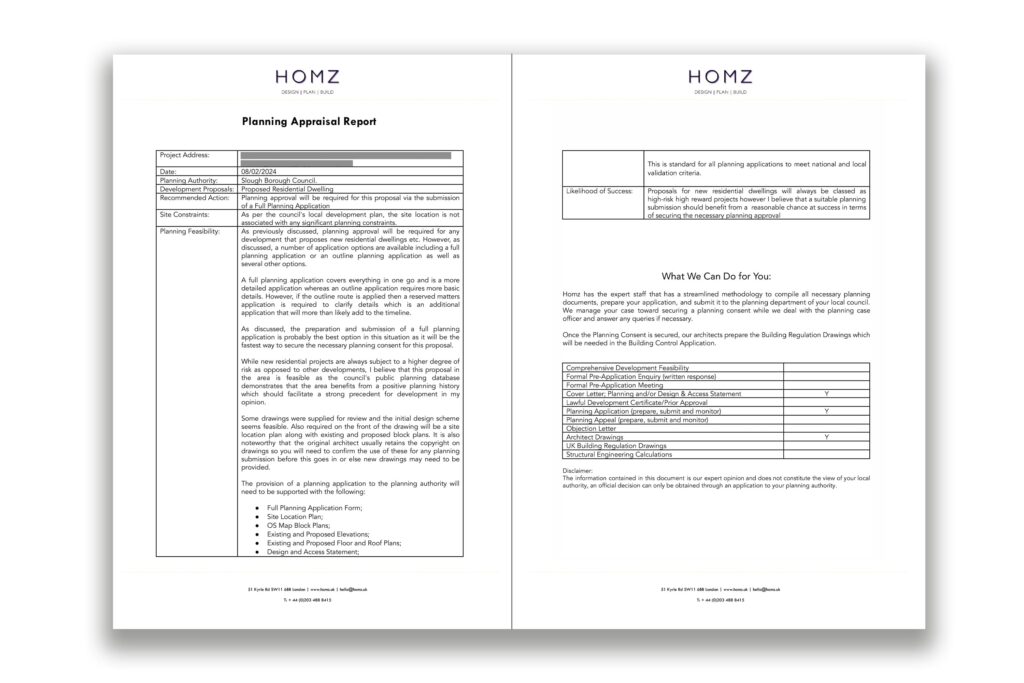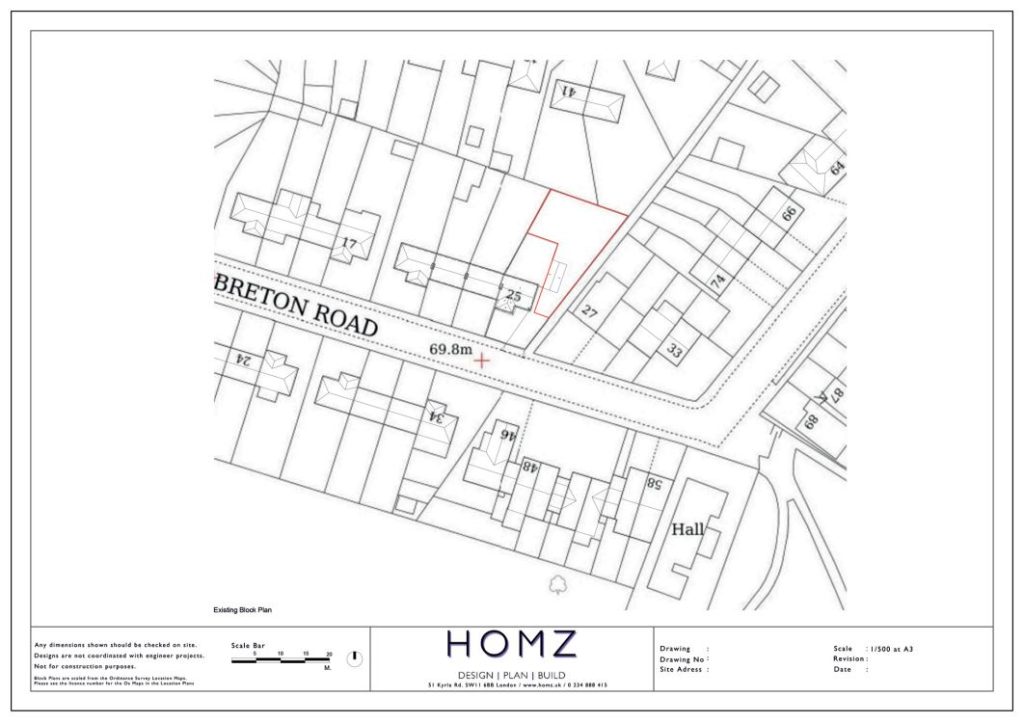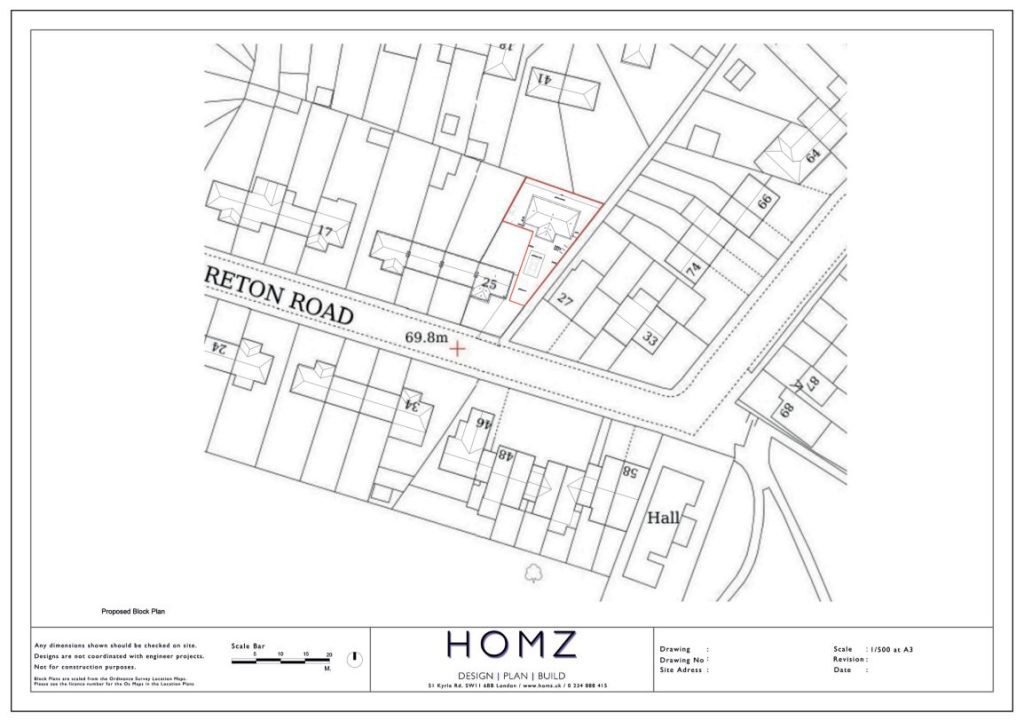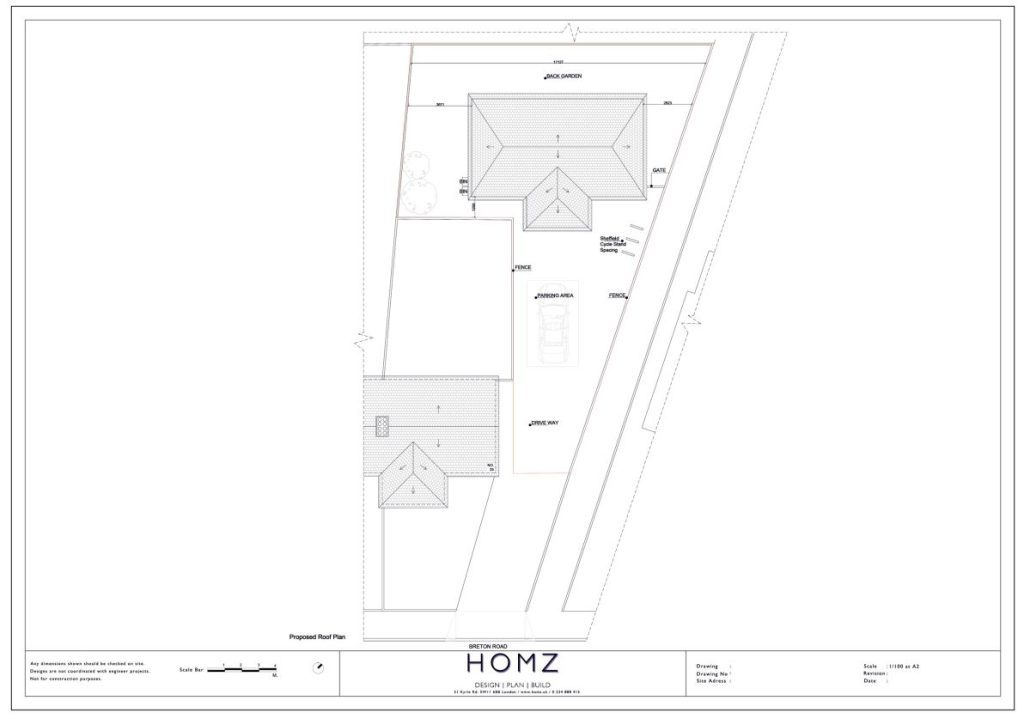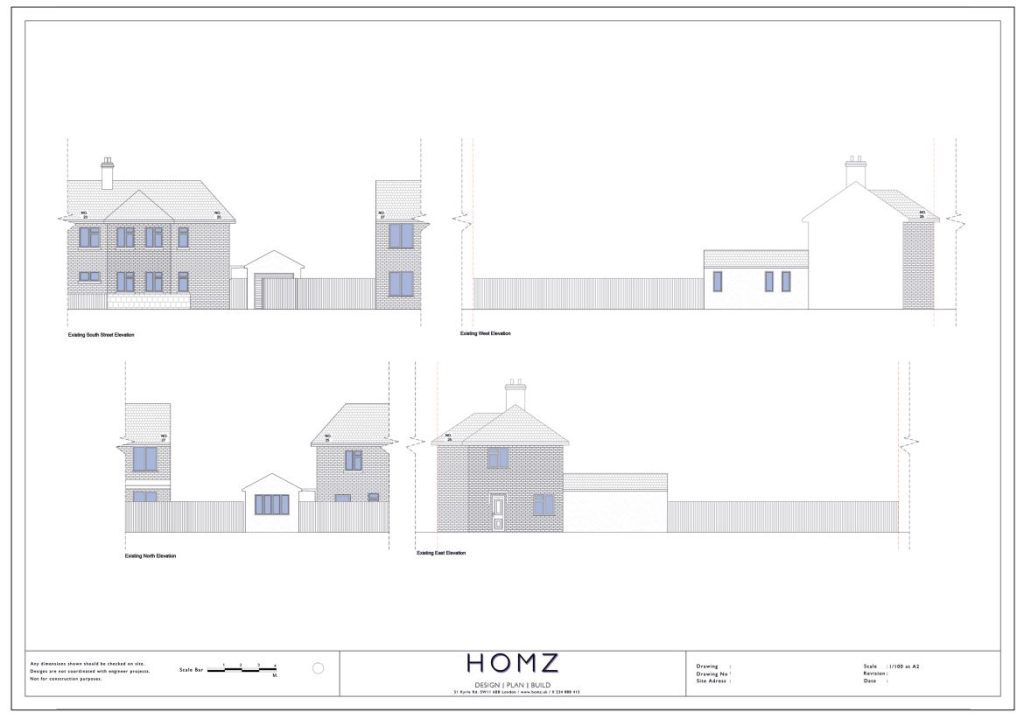The New Build process in the UK involves navigating the planning system, adhering to regulations, and obtaining necessary permissions. Understanding the key steps involved can greatly facilitate a successful project. Depending on what you are planning to do, in addition to looking great your project may also require some kind of planning permission.
When you get planning permission, the local authority grants you the rights to build a certain property of a certain size on your plot. In order to obtain a desirable planning permission for a new build house, you’ll need to submit a planning application with the help of professionals.

