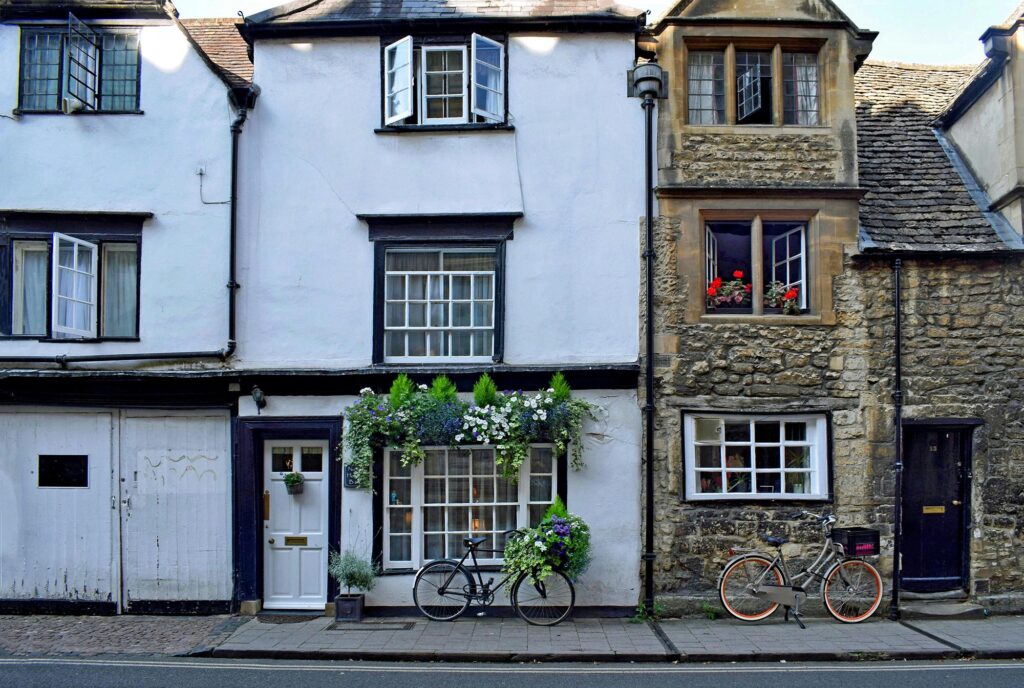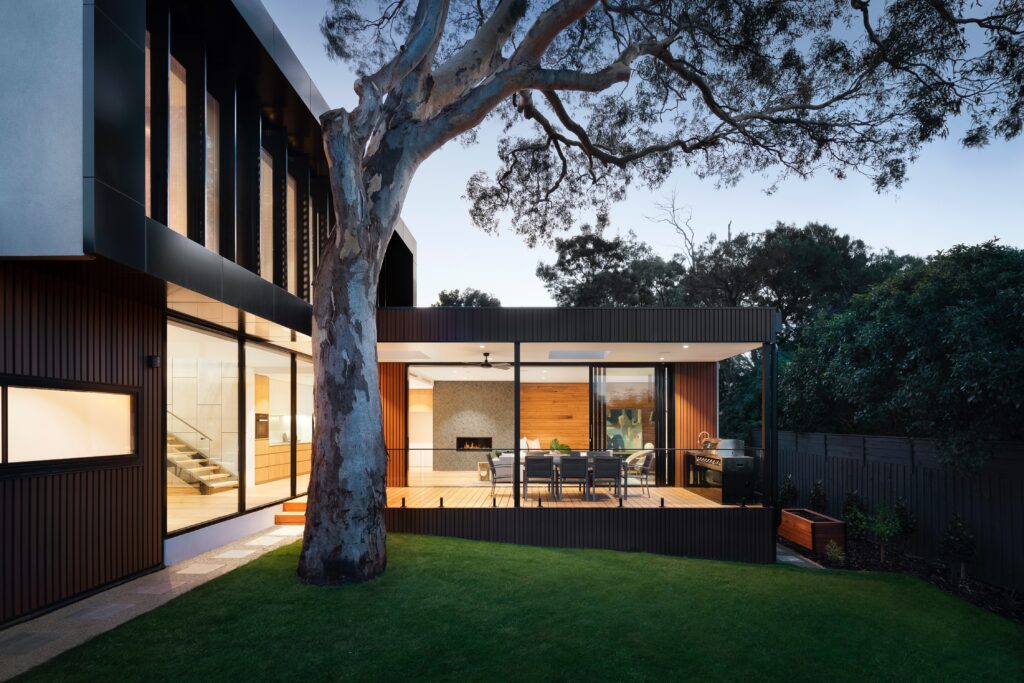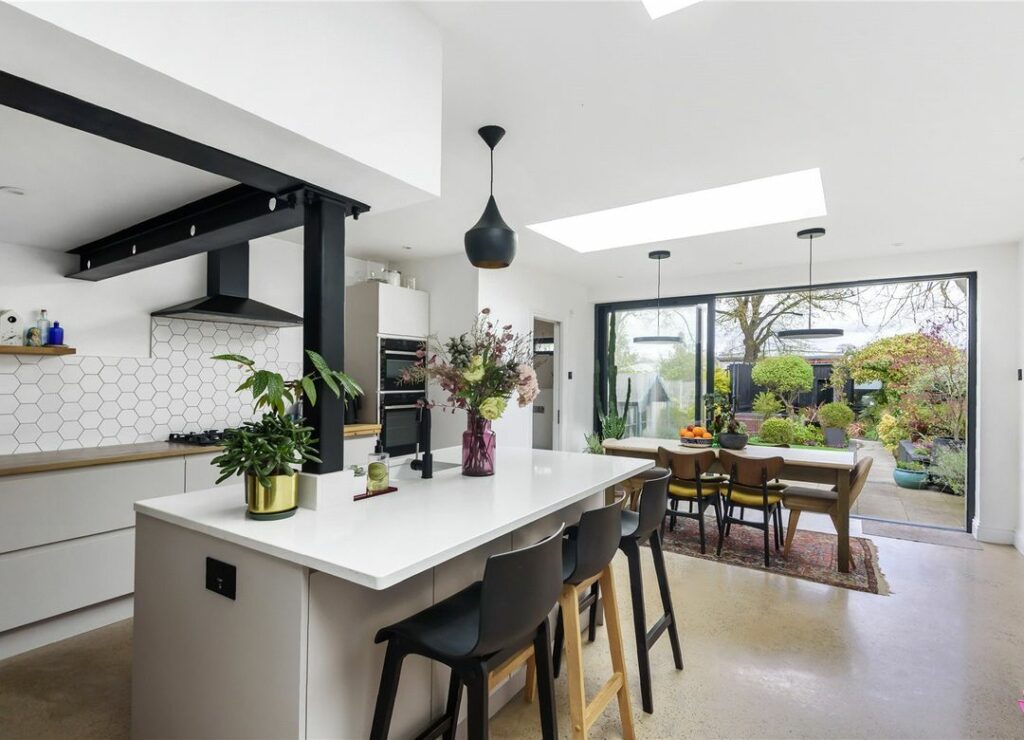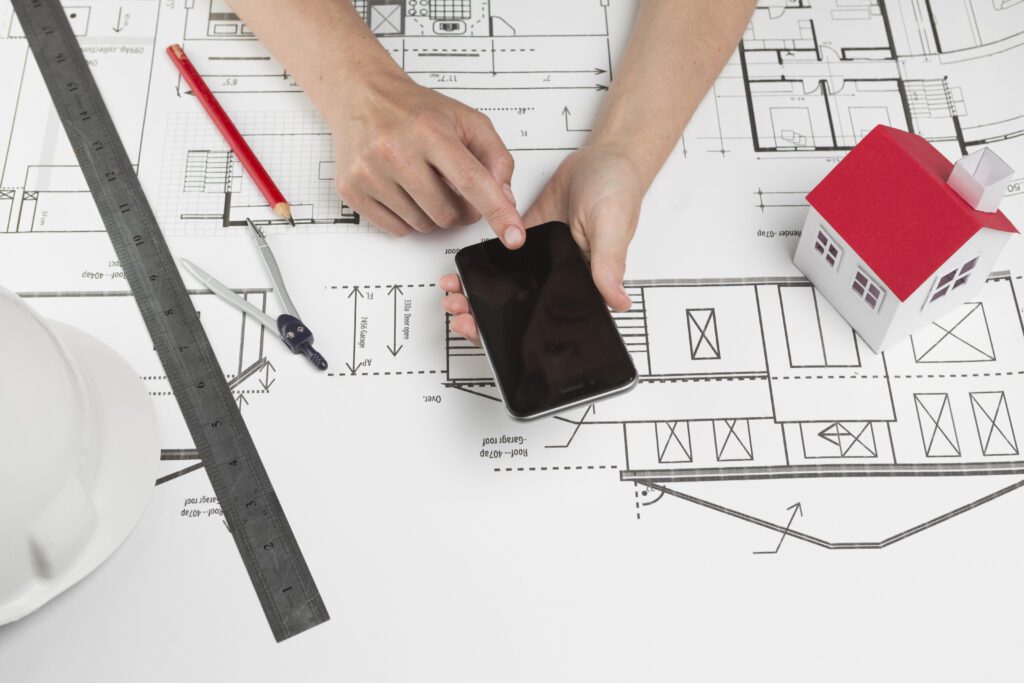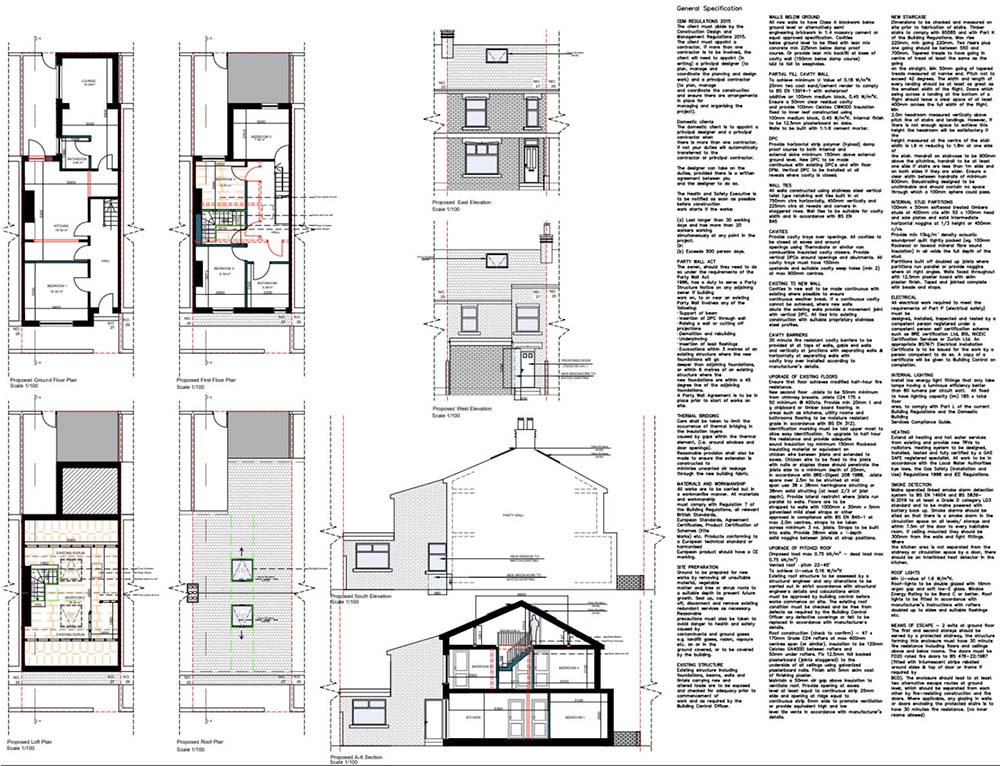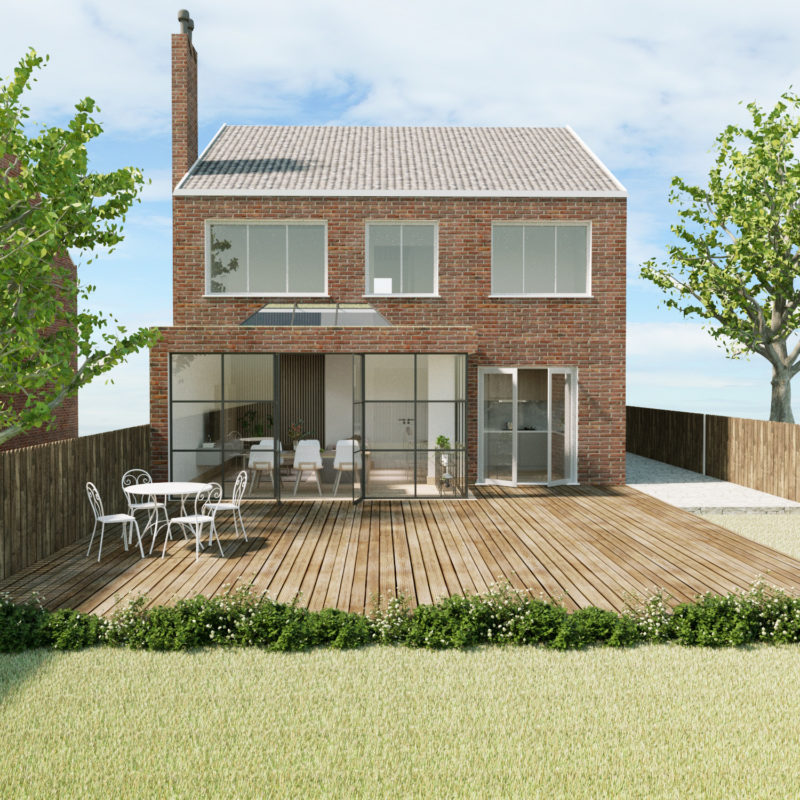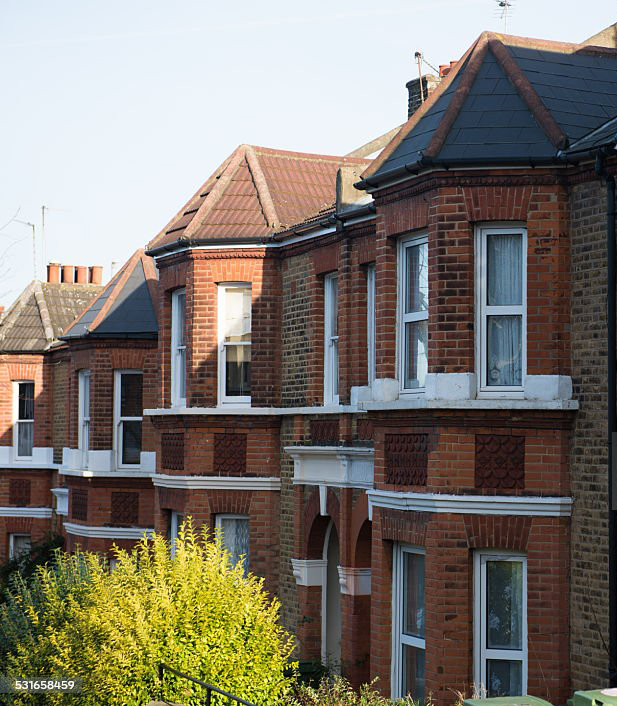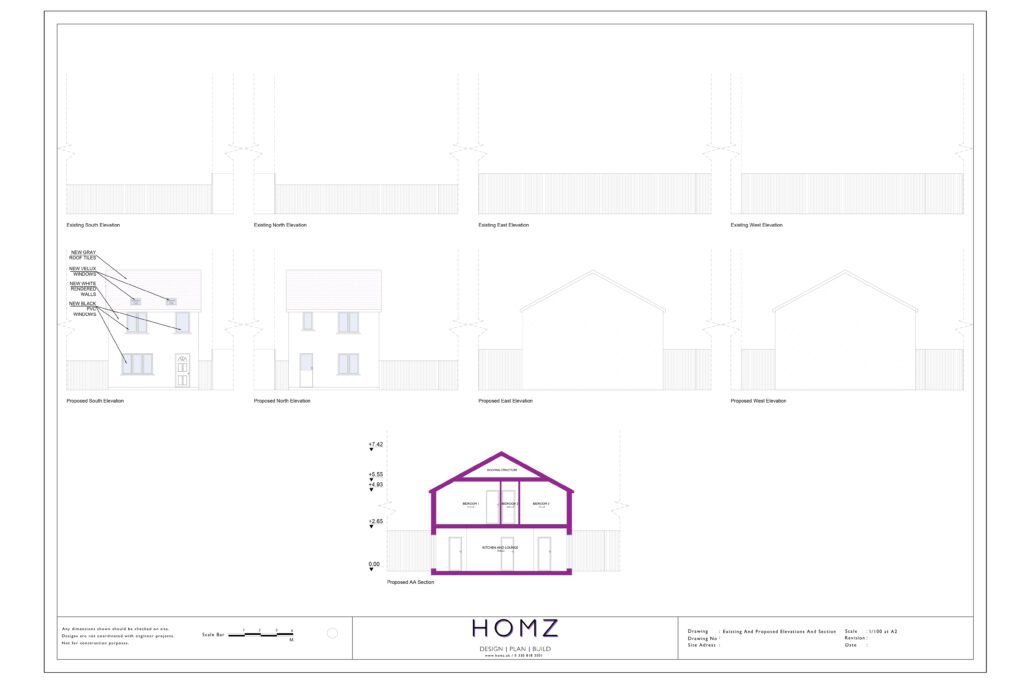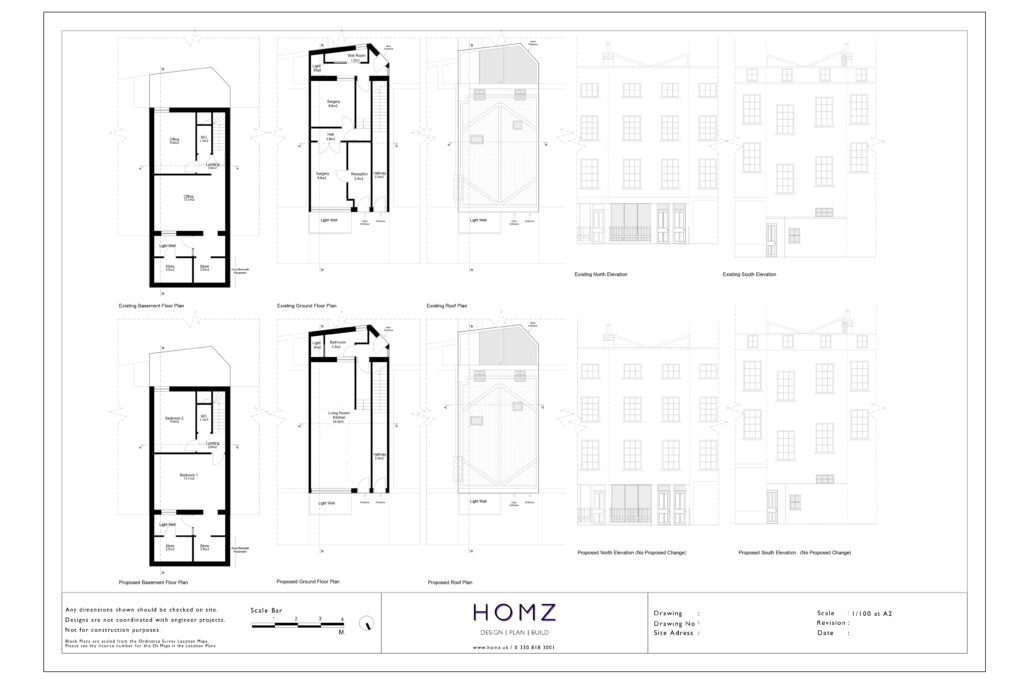Welcome to Homz UK! Experience our top-notch 5-star services delivering a personalised and fast-track planning application journey to manage a diverse range of planning permissions seamlessly from Extensions, Conversions, and Change of Use to New Builds; for all commercial, residential and industrial projects in the UK.
One-Stop Solution for all UK Planning Applications
Planning & Design Consultants for All Development Types
Residential.
Professional Planning Services
About Homz UK: Nationwide Coverage with Local Expertise
Welcome to Homz, your trusted partner in Planning and Design consultancy in the UK! We have been at the forefront of transforming visions into reality through our innovative and client-centric approach.
We are a team of highly skilled RTPI Chartered Town Planners and Chartered Architects offering Fixed-Fee planning consultancy services across the UK. Our services are available to individuals, developers, landowners, builders, architects, and planning authorities, ensuring you receive the best possible guidance and advice for your business, development, self-build, or home improvement project.
We Believe That Success in Planning Applications Can Be Achieved Without Costing a Fortune!
What is our main motivation at Homz? It’s the fusion of creativity, expertise, and a genuine passion for what we do. Our talented team of architects and town planners in our team brings a fresh perspective to each application, ensuring that your vision is not just realised but wisely advised.
Our Planning Process is a game-changer! With our streamlined approach, we can deliver planning applications swiftly and at unbeatable prices. So, why wait? Let us help you make your planning application a breeze.
We truly understand that every project is deeply personal to its owner, and we’re committed to working closely with you to understand your dreams, aspirations, and practical needs, so we can create a design that truly resonates with you.
Why You Should Choose Homz UK As Your Planning Agent?
1. Fastest Turnaround
We’ll prepare all supporting documents for your planning application in 10 working days.
2. Competitive Prices
40% cheaper than our competitors, check our Process to learn why / how.
3. Qualified Architects
Our experts will produce drawings to comply with regulations.
4. Skilled Town Planners
Always up-to-date with the UK planning policies.
5. In-House Specialists
We have Heritage and Transport consultants ready to work on any type of applications
Fixed-Price
Planning
Solutions
Planning Applications Made Simpler & Faster!
Our team of skilled town planners and architects are experienced in a wide spectrum of Planning Applications throughout the UK; including Extensions, Conversions, Change of Use, HMO or New Builds, etc…
Go to our Portfolio page to see what kind of Project Applications we deliver.
Our Customers Love Our Services!
We Love Our Client Feedback!
Speak To An Expert Today


Meet the Team Homz!
We’re the fastest-growing, award-winning planning and design company in the UK. We’re known to provide quick and bespoke planning planning services to our clients. Hence we have many property developers, HMO investors and hundreds of homeowners who choose to work with us on a repeat basis!
Are you looking to plan and design your development or refurbishment project? Look no further! Our team of local experts is here to provide tailored planning and design services that perfectly fit your unique needs and preferences. So why wait? Let’s get started on bringing your vision to life! Just fill up our Contact Form and let our online Advisors guide you step-by-step through the simple planning process.
Choose Us For A Hassle-Free Streamlined Planning Process
We know the common difficulties when you are planning a development or renovation project and we’re here to simplify this process for you. At Homz; we are expert Architects, Town Planners, and Surveyors. We’ve guided thousands of UK homeowners and property developers in their planning application processes nationwide for many years.

