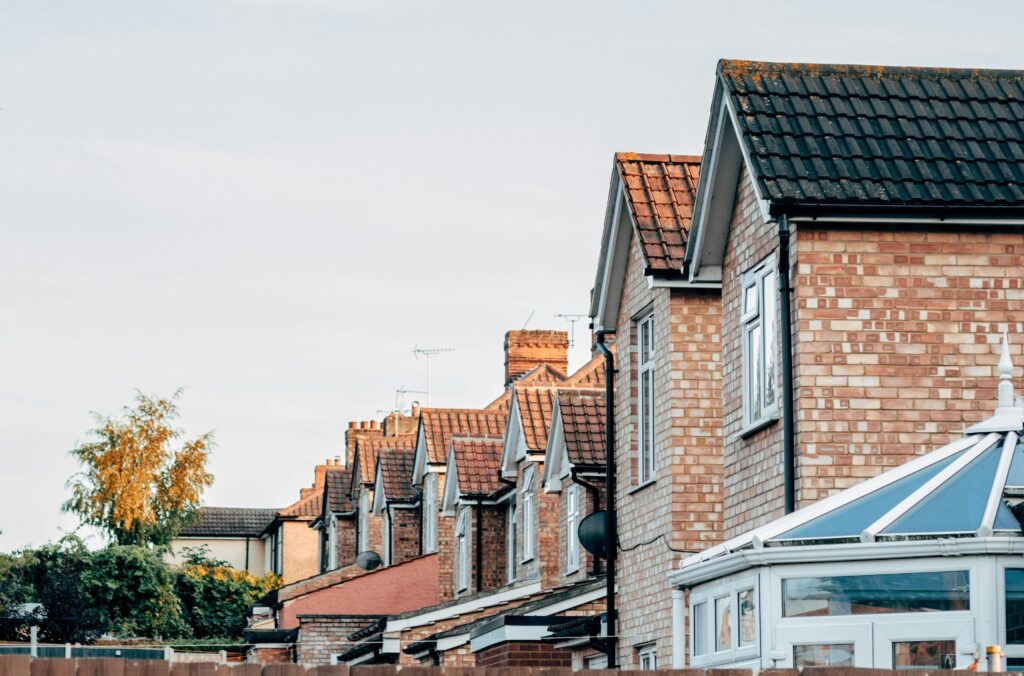A loft conversion can add a significant amount of money – up to 20% – to the value of a property. Many families choose to convert their loft area as a means of obtaining more space without having to endure the costly and stressful process of moving home. Work taking place in the loft can also be less disruptive than, say, a major extension to an existing living space.
But be careful not to outgrow your road. If you invest too much and extend too far you’re unlikely to see a return on your investment.
Is My Loft a Useable Space?
 You’ll want to start by assessing whether your roof space is suitable for a loft conversion. Most are, but there are three main things to check:
You’ll want to start by assessing whether your roof space is suitable for a loft conversion. Most are, but there are three main things to check:
- Internal height. Measure from the top of the ceiling joist to underneath the ridgeboard in the apex. It needs to measure 2,500mm to suitably convert.
- Roof pitch. Measure the angle of the roof. The higher the pitch angle, the higher the central head height is likely to be.
- Footprint. As a minimum rule of thumb, internal rules should measure 5,500mm side to side, inclusive of chimney, and 7,500mm front to back.
How Will I Use The Loft Space?
Once you have roughly established your home is suitable for a loft conversion, think about how you would like to use it; perhaps an extra bedroom with en-suite bathroom, or maybe a den or playroom for your growing children. How about a space to relax or study away from the rest of the family?
Or it could be a multi-purpose room with a combination of uses, such as extra living space which doubles as guest accommodation. If you are going to include a bathroom, will it be a shower room or will there be space to include a bath? When you are thinking about planning a bathroom in a loft, remember to leave plenty of headroom.
Also think about storage, as built-in space can often be included, especially in the eaves.
When looking at the floor plan don’t overestimate the space you will get. You may have angled ceilings which restrict movement and the type of furniture you can have. By necessity most domestic loft conversions offer useable space of cosy dimensions, best suited to sleeping, play or office space.
Can I Convert The Loft Myself?
The installation of a loft conversion is a complicated process, which may involve your planning department and certainly require Building Regulations sign-off .
Whilst it is possible to attempt a DIY conversion, with expert help for some of the trickier aspects, the large amount of work involved often results in many people choosing to contract a specialist loft conversion company to undertake the task.
Do I Need Planning Permission and Building Regulations For a Loft Conversion?
Planning permission is not normally required, unless you are extending the roof space or exceed specified limits e.g. any dormer is higher than the current highest part of the roof or you live within a conservation area. It’s best to check with your local planning department to understand what you are allowed to do.
Building regulations apply to loft conversions to ensure, for example, that the structural strength of the new floor is sufficient, the stability of the existing structure is not endangered, there are safely designed stairs to the new floor and reasonable sound insulation exists between the conversion and the rooms below. There are also fire safety regulations with which you may need to comply.
Do I Need a Party Wall Agreement For My Loft Conversion?
If you are putting a loft extension on a detached house and there is no shared wall with the neighbour, then no.
If you live in a top floor flat, terrace or semi-detached house, then yes you are likely to need a party wall agreement with your immediate neighbours. This is because building work typically involves changes to shared walls, chimneys and roofs that could potentially damage adjoining properties. The Party Wall Act 1996 provides a way of giving adjoining owners notice of works and protecting all parties.
Loft Conversion Costs 2025

The typical loft conversion cost in the UK is around £100,000. However, this price can vary considerably depending on the type of loft conversion, the size, the number of dormers, the complexity of the project and your property’s location.
Types of Loft Conversion
The most common types loft conversion and average costs are as follows:
- Velux – the least expensive option which involves installing velux windows to the roof.
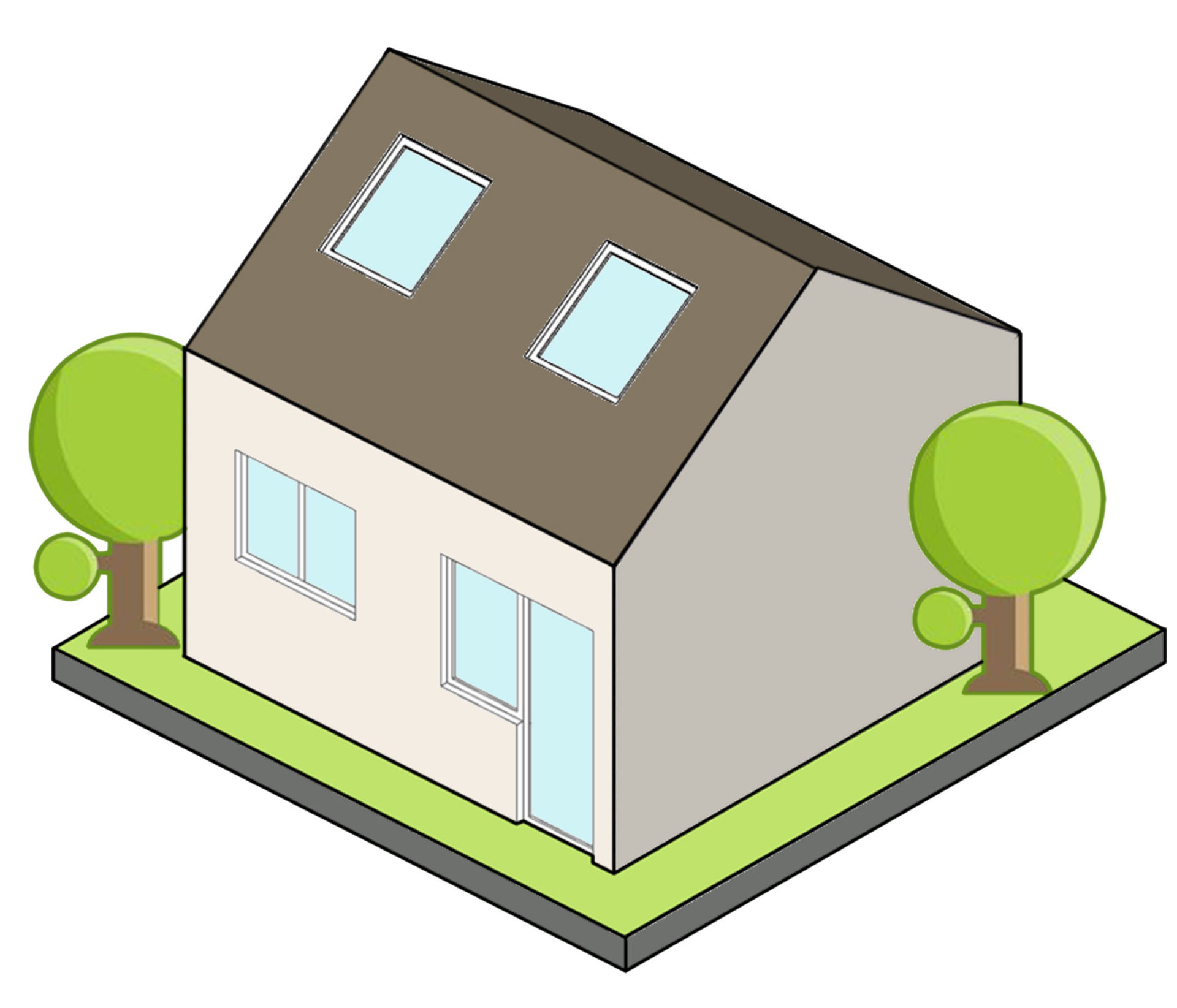
- Dormer – the most common option which involves a small flat roofed extension with a window.
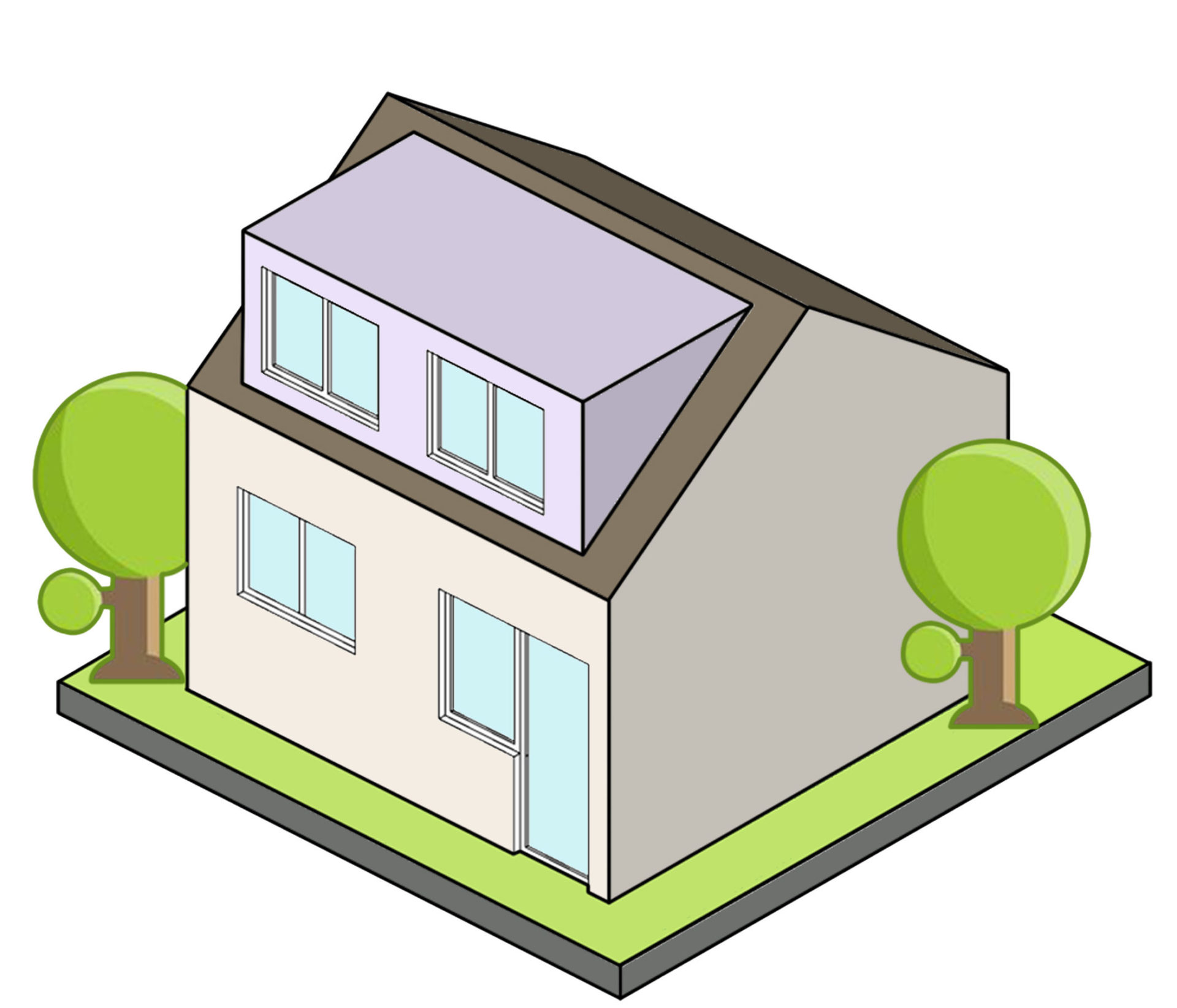
- Hip to gable – this expensive option involves altering the shape of your roof structure to gain space.
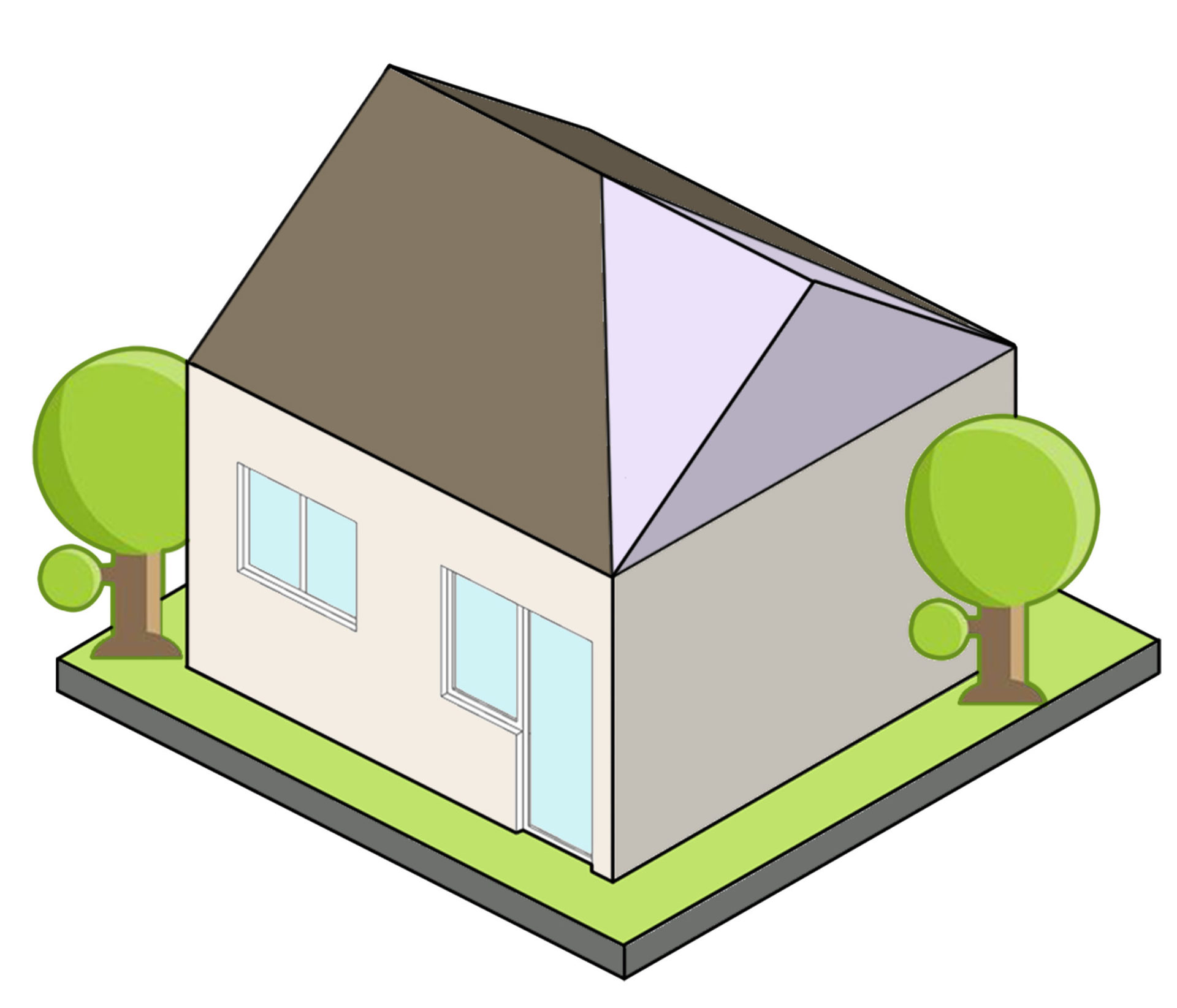
- Mansard – the most extensive option, a Mansard extension involves the whole shape of the existing roof is changed. You end up with an essentially flat roof and vertical outer walls.
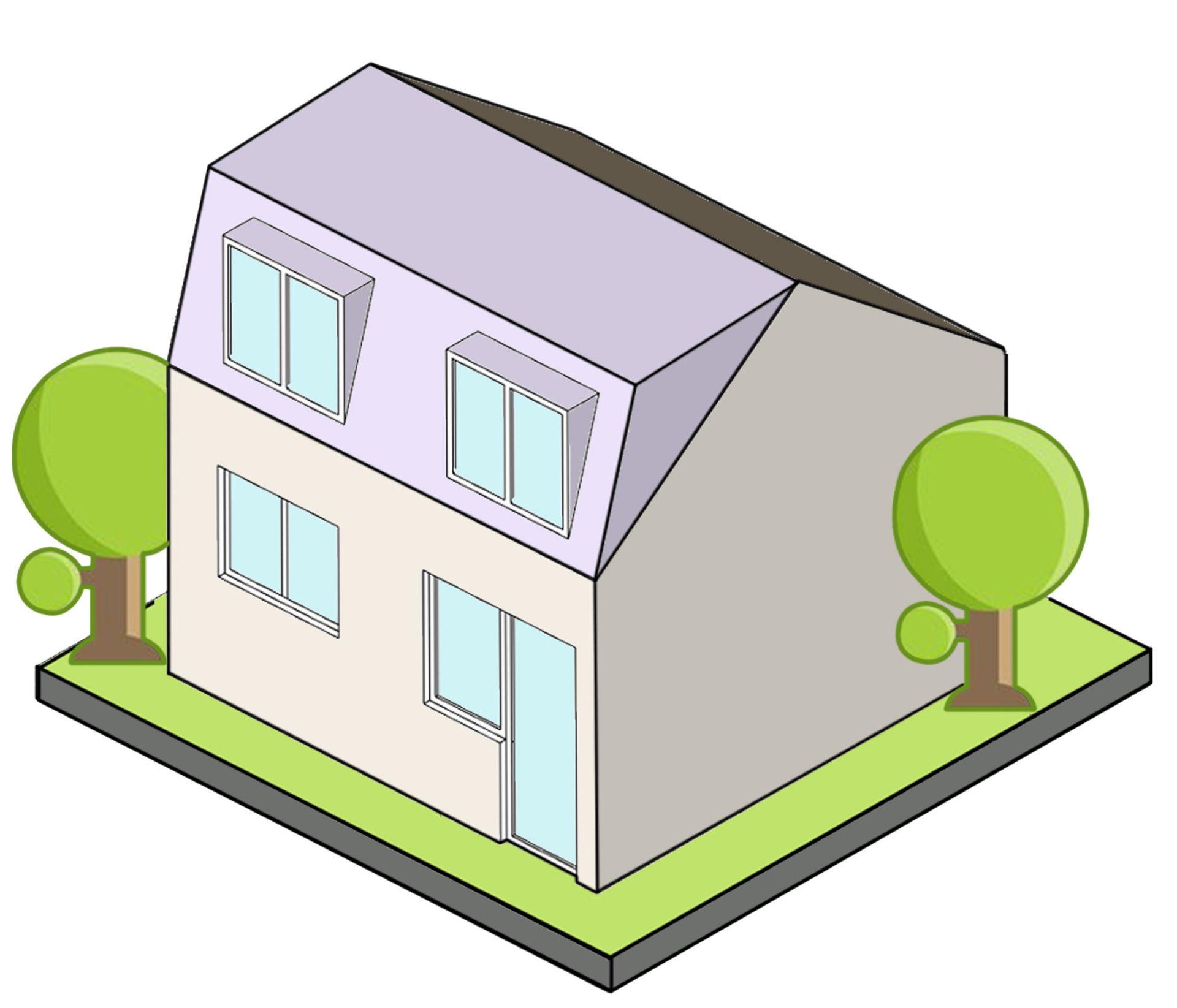
Budget Friendly Loft Conversion Ideas
We often get asked for the cheapest ways of doing a loft conversion. There are a number of factors which impact the costs. In order to reduce the costs of your loft conversion you could:
Work with the existing roof line. If you have the space in your loft for a conversion and what you want to use the space for, then avoid altering the roof line to create further space. Changing the roof structure and adding more windows, rather than just adding velux windows to the existing roof, will increase the costs significantly.
Avoid changes that require planning permission. Loft conversions can be completed within permitted development rights. By doing so you will avoid the time and costs involved in seeking planning permission.
Plan around existing plumbing. This applies to all building works. Moving plumbing across the room to fit with a plan you have might deliver the best aesthetic but can also add to the final bill, as well as time the project takes to complete.
Choose your trades carefully. A loft conversion firm is the most expensive option but might be the most cost effective in the long run. Or, if you have a clear idea of what you want to do then a builder may be right for your project. Whichever route you take, remember to get at least three quotes and carefully compare them.
Summary of Key Steps When Getting a Loft Conversion
In summary, when planning your loft conversion project:
- Do an initial assessment of your existing loft space.
- Think about how you want to use the loft space.
- Consider who you would like to do the work and get at least three quotes based on measurements.
- Review costs and discuss them with your chosen contractor so you understand all the elements.
- Pre-empt the pitfalls with your chosen contractor.
- Consider the planning, party wall and building regulation requirements of your conversion.
- Get a contract in place for the works with your contractor/builder/loft conversion company and architect so you know who is responsible for what.
- Once you are ready to commence works, be sure to inform your insurer.
Finding The Right Architects and Planners: Would you like to know if your Loft Conversion Project is Feasible?
Choosing the right architect for your home project is a critical first step, but can also be a bit of a minefield. But, you are just in the right place because we are the Loft Conversion Experts! If you would like to find out whether your Loft Project is Permitted Development or requires planning permission, we can provide you with Pre-Planning advice starting with a free no obligation chat to discuss your project.
Download your Free Copy of our E-Guide and get on with the basic terminology!


