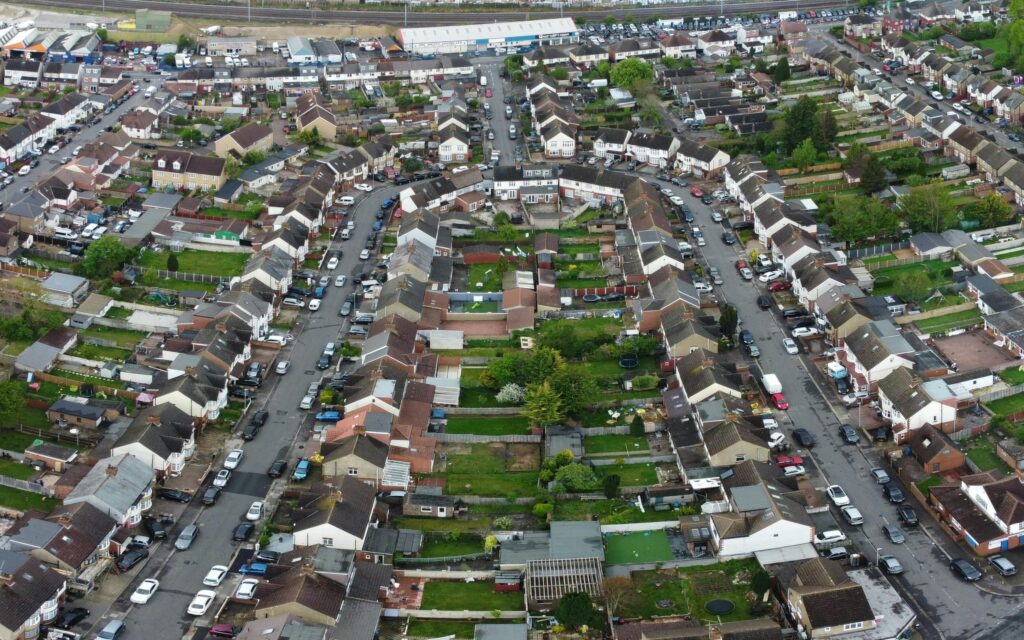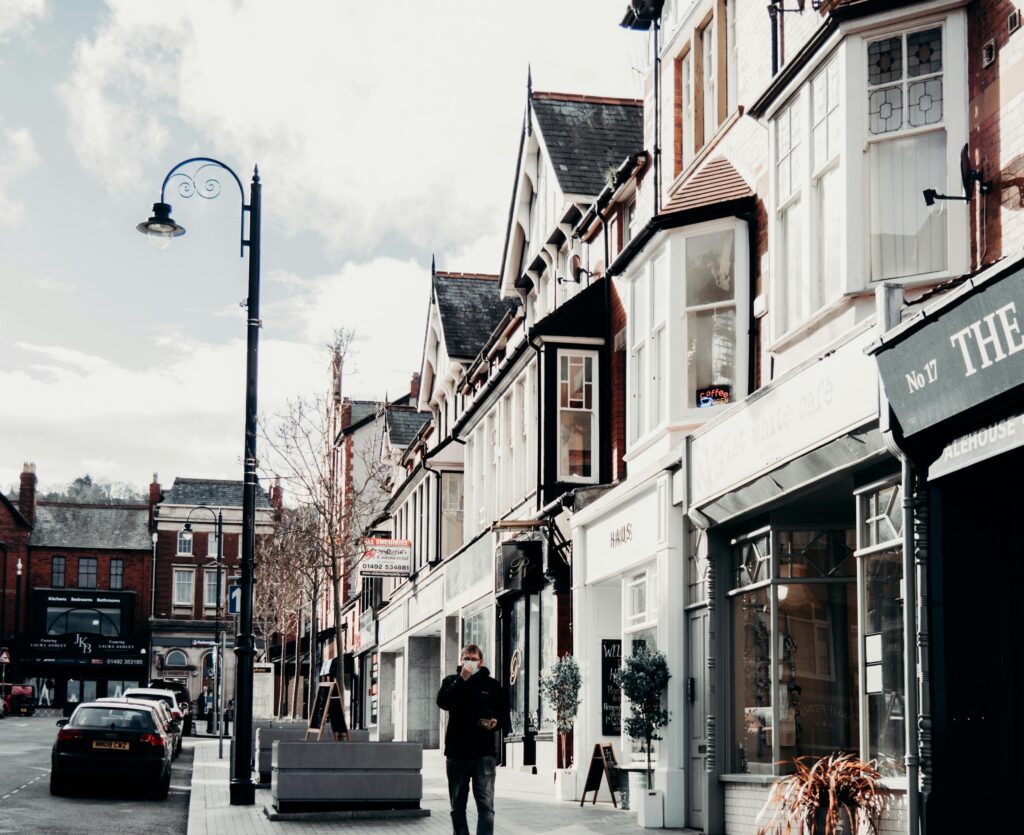Hello! I’m Beatrice, your architectural designer who loves turning spaces into stunning and practical homes. With plenty of experience in the industry, I’m excited to share my knowledge and tips to help you get the best out of your living space. If you’re here, it likely means you’re thinking about converting your house into flats—and that’s a clever choice! The demand for flats, especially in bustling city areas, is on the rise. By transforming your property into multiple flats, you can meet this need while boosting your income and increasing your property’s value over time. Before diving in, though, it’s important to consider a few essential factors to ensure you’re making the most of your space.
Key Questions to Consider
Before jumping into design and planning, it’s crucial to ask yourself a few questions:
Is There a Demand for Flats in Your Neighbourhood?
Understanding your local market is vital. Spend a little time researching whether there’s a genuine need for flats in your area. Look at recent property trends and talk to local estate agents to get a feel for the demand.
How Many Flats Do You Want to Create?
Deciding how many flats you’d like to create will shape your overall layout and design. Think about the space you have and how best to utilise it for maximum comfort and functionality.

Who’s Your Target Tenant?
Identifying your ideal tenant can really influence your design choices. Are you aiming for young professionals looking for chic living spaces, families needing room to grow, or perhaps students seeking budget-friendly options? Tailoring your flats to meet the needs of your target market can set you up for success.
How Big Is Your House?
The dimensions of your property will play a significant role in deciding how many flats you can realistically develop. It’s essential to have a clear grasp of your house’s size, as this knowledge will aid in planning an efficient layout.
Do You Have Outdoor and Parking Space?
Don’t underestimate the importance of outdoor and parking spaces! Areas for gardens or parking can be major selling points for potential renters. Think about how you can integrate these features into your flats to enhance their appeal.
Once you’ve got these questions answered, you’re on the right track!

Understanding Space Requirements
One critical factor to consider is the “original floorspace requirement.” This is essentially the minimum size your house must be in order to qualify for conversion into flats. Councils often have specific rules regarding this, usually based on the gross internal area (GIA). It’s important to familiarise yourself with your local council’s guidelines to avoid any surprises down the line.
When calculating your GIA, remember that it refers to the original size of your home as it was built, not including any extensions or alterations made after 1948. You’ll need to ensure your house meets these minimum requirements to get the green light for your conversion.
To discover whether your council has specific policies regarding flat conversions, the best starting point is the local plan. Look for documents titled “development management policies” or something along those lines; this is where you’ll typically find relevant guidelines.
Sometimes, there might be a supplementary planning document that provides additional insights on the matter. If you find the process a bit overwhelming, don’t hesitate to reach out to planning consultants like us. We maintain a comprehensive database detailing how various councils in London—and even some outside of it—approach these types of inquiries. This can save you time and help you navigate the complexities of local regulations more smoothly.

Maximising Your Floor Area
Once you’ve confirmed your property meets the required GIA, the next step is to optimise the layout. It’s easy to overlook communal spaces in your initial plans, but they are essential. If you’re planning to convert a single dwelling into two flats, for instance, your GIA needs to accommodate shared spaces like hallways and staircases.
Here’s a handy tip: always deduct about 5% from your GIA when planning how to split the space. This allows for those essential communal areas, which can otherwise eat into your available floor space.
Designing the Flats
With the number of flats and space requirements sorted, it’s time to think about design. Older homes often present unique challenges when being converted into flats, so here are a few design tips to keep in mind:
- Bespoke Design: What works for one flat might not work for another. Collaborate with an architect to tailor the design of each unit, ensuring they’re functional and appealing.
- Consider Loft and Garage Conversions: If space is tight, consider converting your loft or garage. This can add valuable square footage without the need for a full extension.
- Mind the Flow: Think about how each room interacts with one another. The layout should facilitate easy movement and functionality, making the space feel inviting.
- Flexibility in Wall Placement: Don’t feel tied to the existing walls. Sometimes moving them can significantly improve the efficiency of the new flats.

Budgeting for Your Conversion
The cost of converting a house into flats can vary widely based on several factors, including:
- The complexity of your design
- The condition of your property
- The number of flats you’re creating
- Professional fees for architects and planners
- Statutory fees and separate utility connections
A well-planned budget will ensure you’re prepared for any unexpected costs that may arise.
These changes can feel like a thrilling adventure, but it’s crucial to ensure you’re navigating the legal landscape smoothly before diving into any major renovations. Many transformations may need planning permission, so it’s wise to check your local council’s guidelines to avoid any hiccups. If you’re unsure about the requirements, don’t hesitate to reach out! We’re here to help you every step of the way. Just a glance at our flat conversion page can provide you with valuable insights and resources. Remember, following the correct planning processes not only keeps you on the right side of the law but also paves the way for your dream project to come to life!

Why Choose Homz for Your Flat Conversion?
At Homz, we’re passionate about helping you make your flat conversion dreams a reality! With over 25 years of experience in planning consultancy, we’ve assisted countless homeowners like you navigate the often tricky world of planning permissions. Our dedicated team of town planners and architects know how to work effectively with local authorities across the UK, whether it’s a family home, a commercial property, or even a unique heritage building.
We’re here to make the whole process easier for you—from submitting planning applications to handling any appeals. You can count on us to keep everything on track, so you can concentrate on the thrilling parts of your project. Let us take care of the nitty-gritty while you dream about your new living spaces!
Ready to get started? Get in touch with us today, and let’s make it happen!




