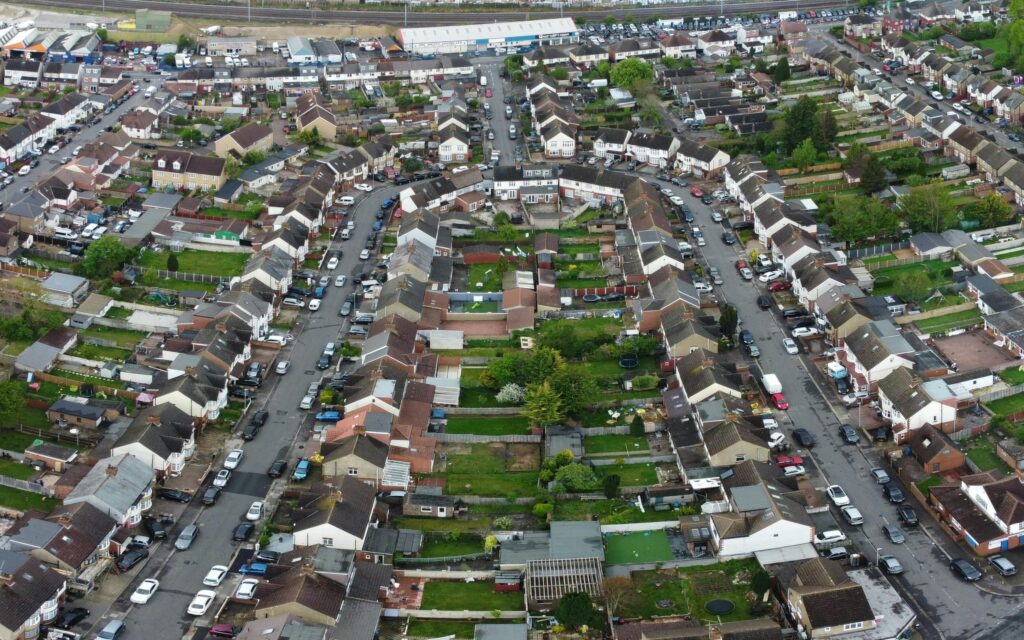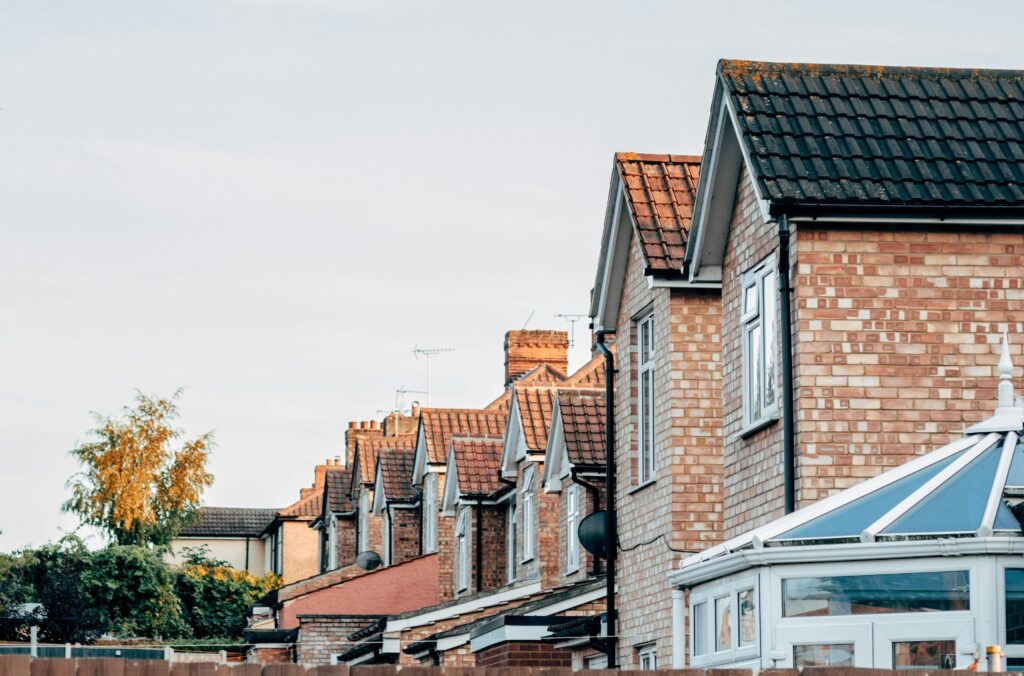Hello there! As a Senior Town Planner, I’ve had the pleasure of helping many homeowners turn their garages into lovely, practical living spaces. It’s a brilliant way to boost your home’s value and make it work better for you. But let’s have a natter about keeping everything shipshape with UK Planning regulations, shall we?
Here’s a quick summary of what you need to know when converting a Garage into a habitable space under Permitted Development:
1. Use of Space:
Your garage conversion must remain ancillary to the main house. This means it cannot be used as a separate dwelling that could be independently sold or rented out. It’s crucial that it remains an integral part of your home to comply with permitted development rights.
2. Exterior Appearance:
Maintaining the property’s exterior appearance is vital. The conversion should not drastically alter the look of your home. Any new windows, doors, or external changes must be in keeping with the existing style of the house to blend seamlessly with the original structure.
3. Dimensions:
The conversion must remain within the existing garage’s footprint and should not increase the building’s overall height. Extensions beyond the original structure typically require planning permission, which can complicate the process.
4. Protected Land and Historic Buildings:
If your property is located in a conservation area, a national park, or an Area of Outstanding Natural Beauty (AONB), additional restrictions may apply. Similarly, if your home is a listed building, special permissions are often required due to its historical significance. It’s important to check these conditions early in the planning process.
5. Building Regulations:
Even if planning permission isn’t required, you must adhere to building regulations. These cover crucial aspects such as insulation, ventilation, fire safety, and structural integrity to ensure your conversion is safe, comfortable, and sustainable.
6. Parking Considerations:
Think about how converting your garage will impact parking, especially if it currently provides parking space. Compliance with local parking regulations is essential to avoid future issues with local authorities or neighbours.
I know it sounds like a bit of a faff, but that’s why we’re here! We’re your friendly town planning experts and architects at Homz, ready to guide you through every step of the way.
As specialists in planning and development, we’re here to help you transform your garage into a functional, compliant, and aesthetically pleasing living space. If you need personalised guidance and expert advice, contact us today. Let our experienced team ensure your project’s success, from conception to completion.




